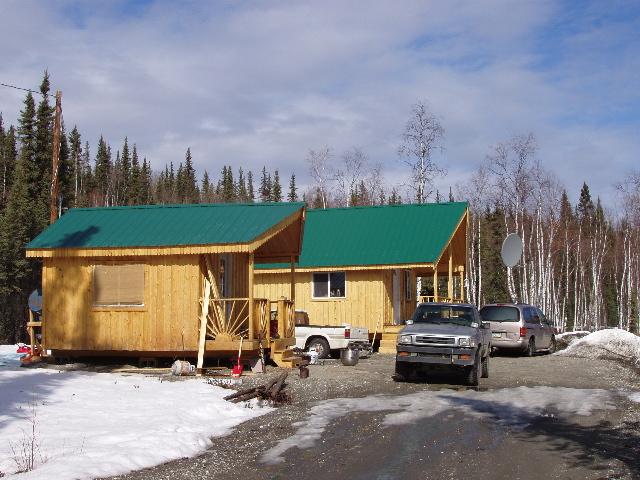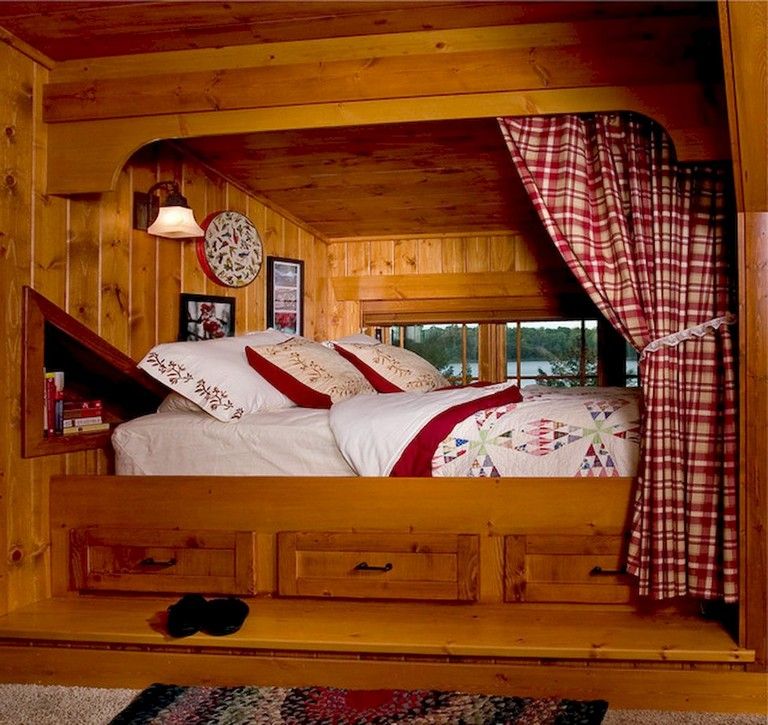Number 2, easily. I couldn't stand having the front door that close to my bed like it is in #1. Even though its small, #2 gives your bed a buffer from the door.
A few other notes from someone who lived for two years in a 144 square foot cabin, before self building his own house.
You don't need two sinks. I still don't have a bathroom sink. I use the kitchen sink for everything.
The foundation and roof are the most expensive parts of a house. Once you get those, the cost to add more space between them is very low in comparison, but can provide much much more space.
Therefor, I recommend going tall. What I did was build the first floor and finish it, but I framed two floors about it that I left unfinished and open for two years why I earned money to finish them, while living in the first floor. I accessed them from the outside while under construction and then when finished, move things out of the first floor and built stairs to connect them via hatchways.
Phase one construction:
Once I added windows, I lived in the first floor for two years with the top floors open like this:
Two years later:
The shop building is now up, as you can see, I did the same thing, going tall to save money. I built this whole second building in 12x12x8 cubes, one a year for several years.
You can see the other sections built up and attached behind the starting tower (the left one) in this pic a several years later.
Because I built from the ground up, I've expanded every year or, two, for many years now.
In sequence, I went from 200 square feet the first year. 600 by year three, 800 by year sixish.
The next big jump will be another two story addition, finished from the ground up like everything else, with about 350 feet per floor, and finished one floor at a time.
We have a pretty strict policy with building here that anything we build must be
immediately useful. Which means its better to have half a building finished all the way, than a whole building, halfway finished.
Another note with small houses. Don't try to miniaturize a normal house. Re-think what you actually need, even if its not 'normal' and only use that. Do you need a loveseat? Or can you just use your bed for all purpose furniture. Do you need a shower inside your bathroom, or can you just have an bathtub in the main room with a curtain? Think outside the box, don't just think how to make stuff small enough to fit in the box.












