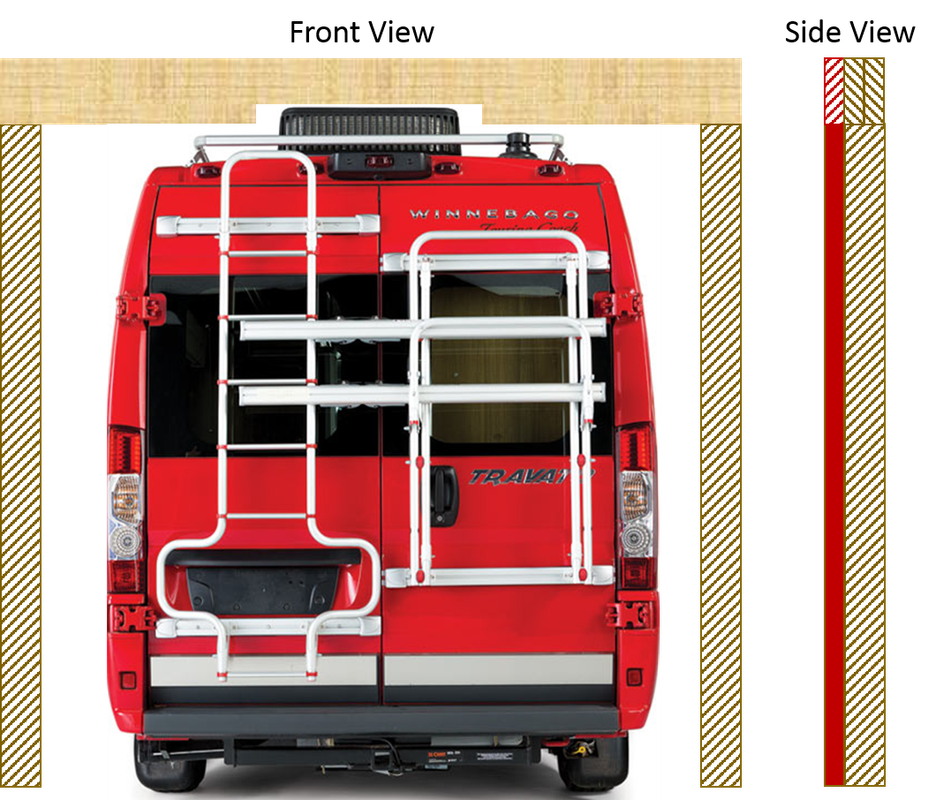- Joined
- Jun 25, 2020
- Messages
- 1,525
Our 30' x 50' pole barn has a 10ft wide sliding door on one end. The header for this door is 9' 5" above the concrete floor and made of two 2x10s.
We are considering the purchase of a Class B motorhome that is 9' 8" in height (to the top of the roof-mounted A/C unit). I would like to store the RV in the pole barn.
I'm thinking I could cut a section out of the header that is approximately 3" high and 36" wide. If I did this, how should I bolster the header?
I was thinking of nailing a 2x6 to the posts on either side of the door opening and placing a third 2x10 (with a 3"x36" cut out) on the new 2x6 uprights. Nailing the new header board to the existing header boards. The lumber I would add is shown in red in the side view below.
Would that work? Is it overkill? Other ideas?

We are considering the purchase of a Class B motorhome that is 9' 8" in height (to the top of the roof-mounted A/C unit). I would like to store the RV in the pole barn.
I'm thinking I could cut a section out of the header that is approximately 3" high and 36" wide. If I did this, how should I bolster the header?
I was thinking of nailing a 2x6 to the posts on either side of the door opening and placing a third 2x10 (with a 3"x36" cut out) on the new 2x6 uprights. Nailing the new header board to the existing header boards. The lumber I would add is shown in red in the side view below.
Would that work? Is it overkill? Other ideas?




