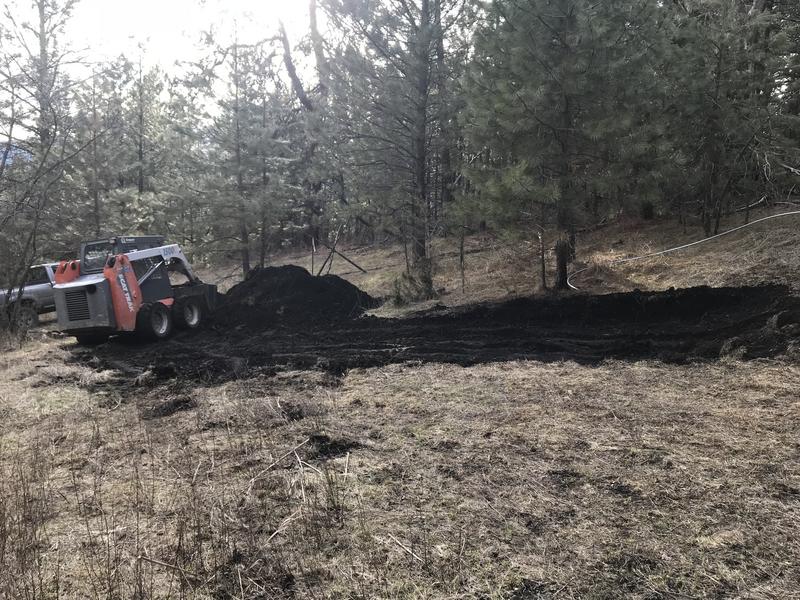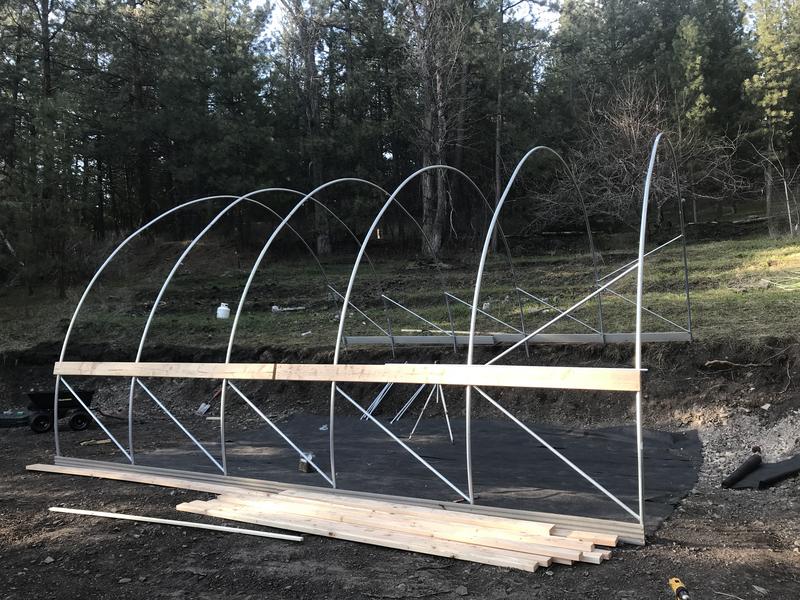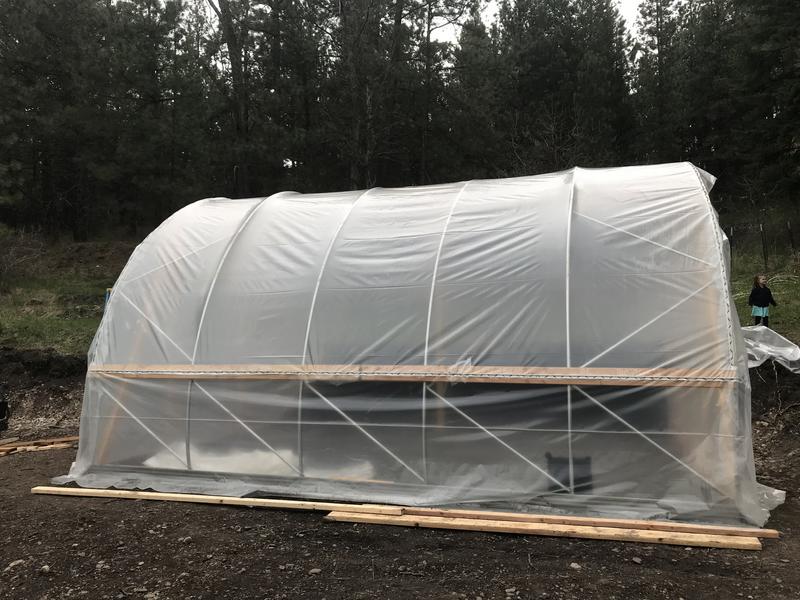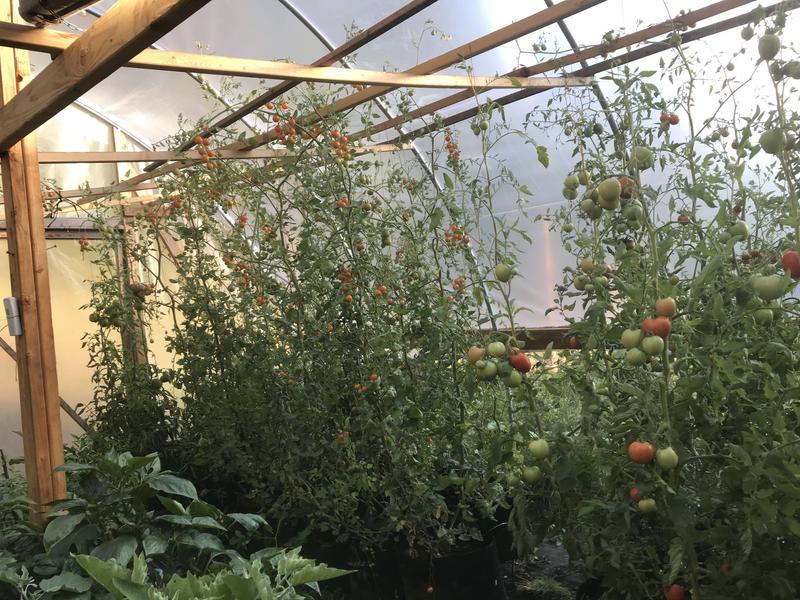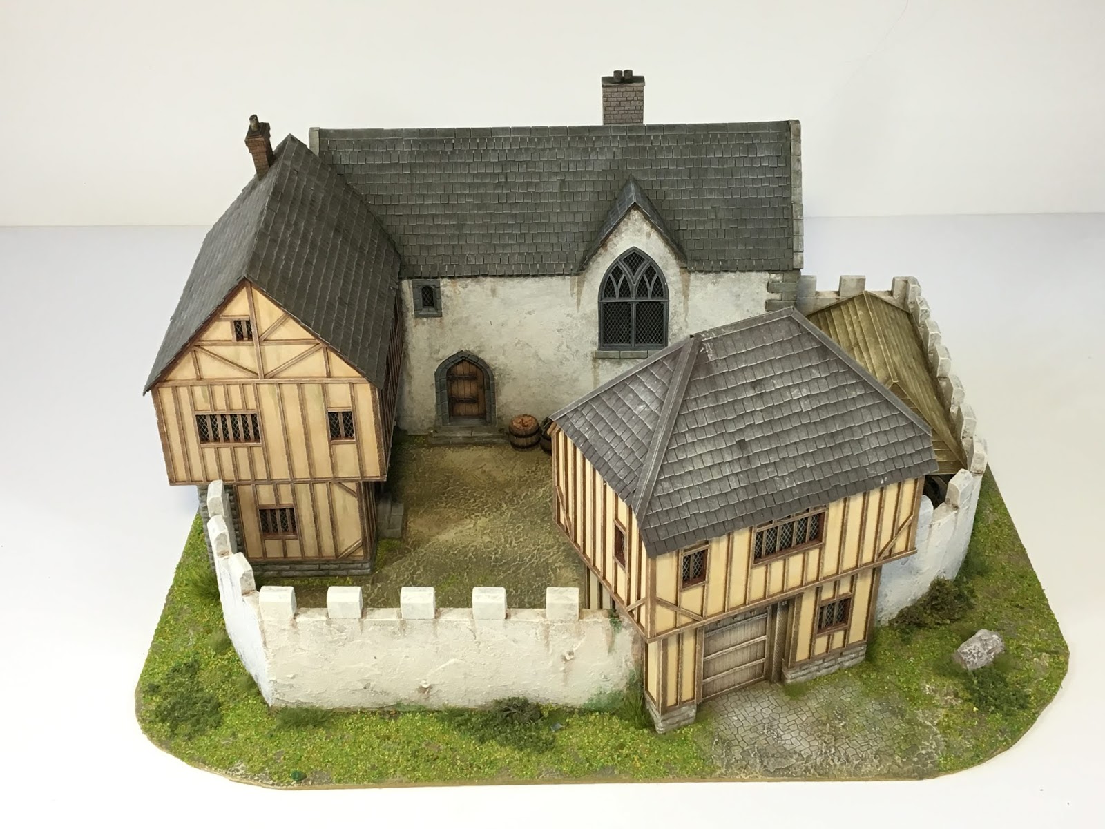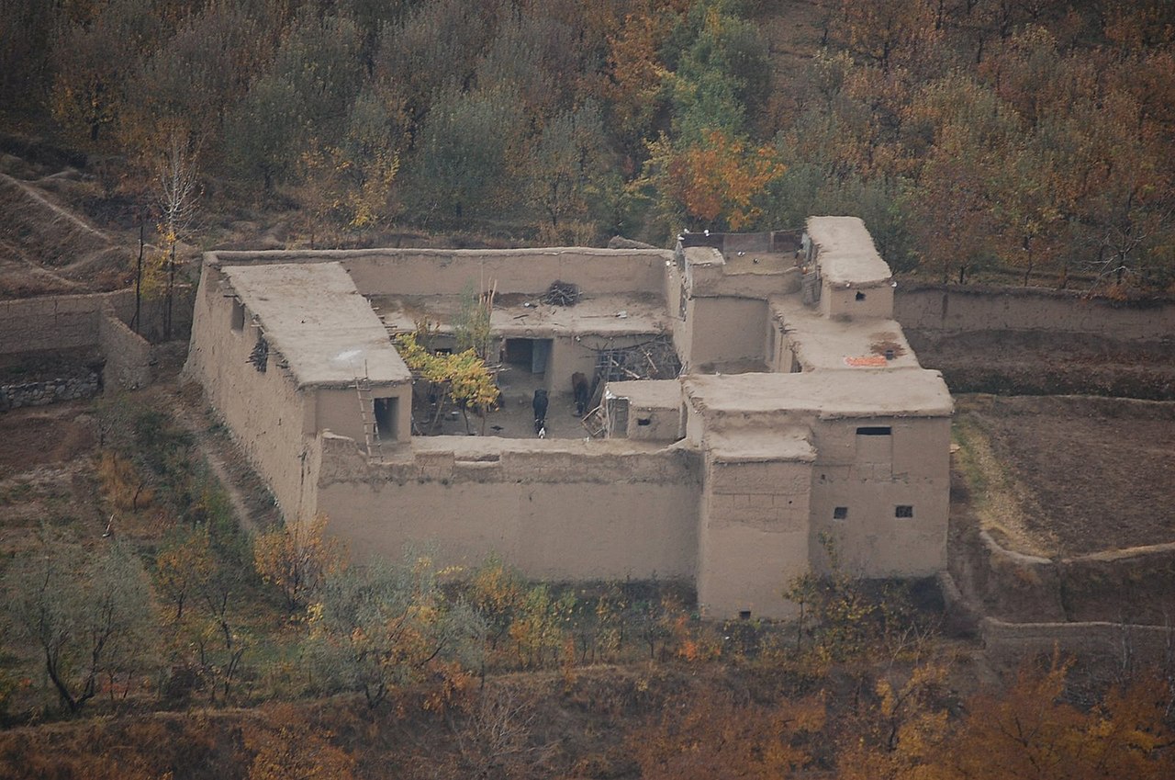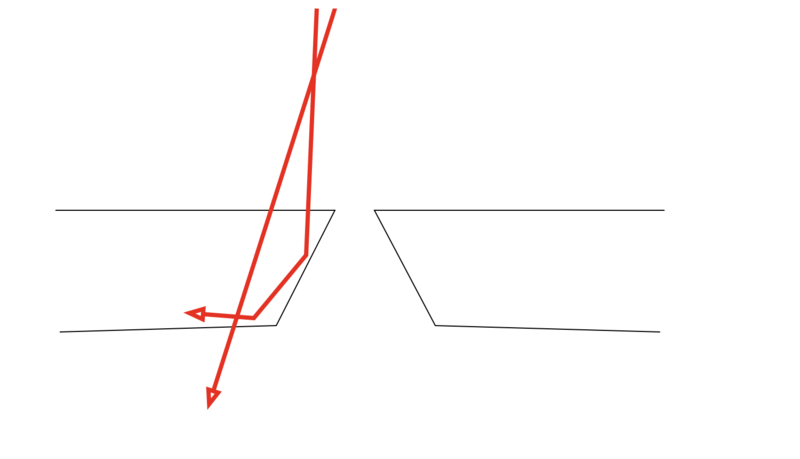Aerindel: Your skills are very impressive. You did a beautiful job. It looks like you have electricity. How did you conquer the electricity and plumbing hurdles?
Thanks. Less of a skill....more a matter of bravery and stubbornness

So the answer is probably not as interesting as you hoped. My 'next door' neighbors are my parents, who have grid power.
For the first eight years or so I just ran a really long extension cord out from one of their sheds. I got about 90volts and 10 amps but that was enough to run everything I needed. From day one I designed this place to not NEED power for anything important so it was always just a luxury. Several years ago I bought 600' of electrical cable and ran a mostly buried line from the pole to my place and so I have 'real' power now. I ALSO have a small solar system backup, and of course, propane generator backup.
Water is a long story. My folks have a 300' deep well but it doesn't supply enough water to run two places and even if it did, in the winter I would have to have a buried line 6-8' deep to keep it from freezing, which would have cost as much as I spent on the house to put in.
I will make a separate post on the water system soon because its somewhat complicated but the basics of it is that I have a 550 gallon storage tank that I fill up once a month from their well, and then a little RV style on demand electric pump that I use to fill the two tanks hanging from the kitchen ceiling that I then gravity feed from on a day to day basis. That is in the winter, in the summer, there is an irrigation canal that runs through the property, I use a self built hydraulic ram pump, a type of gravity powered pressure pump that can pump higher than its own water source without power, that provides a gallon a minute 24/7. That runs into a solar pre-heater tank on the roof and 500 gallon stock tank that I use for all my wash water and to irrigate the greenhouse. I ALSO have a gas powered trash pump, and electric trash pump, that pull from the canal that I can use for irrigation but are primarily for my exterior fire suppression sprinkler system that will let me spray about 200 gallons per minute in an emergency.
Two questions.
1. I don't understand why two separate two story buildings?
2. How did you get your wife to go along with they build?
A few reasons, mostly involving money. (The round strawbale tower is actually three stories)
First, the foundation and roof of a building are the most expensive parts, particularly with straw bale construction, you get 'wall' for almost nothing so a building with a small foundation and small roof but multiple stores stacked up is a lot cheaper than the same amount of space on one level. I started this entire project with only $4k cash so saving money was critical.
Then there is the topography. As you may have been able to tell from the pictures, the entire property is on a slope. Making any kind of flat land here is a big job and as any flat spot gets bigger, its gets literally exponentially harder to make as the cut into the hill gets bigger, you need a bigger retaining wall, more dirt to move, etc. Its a lot cheaper, a lot less work to have two 16' foot diameter flat spots, than one 32' foot diameter one. In fact, if I tried to make one spot, 32' feet across flat, I would end up with about a 15' foot high retaining wall on one side, a massive expense and engineering job compared to my current 5' retaining wall.
Second, and I realize this is probably hard to tell without seeing the blueprints, the overall design concept is that of a small medieval fort. (90% of castles where wooden BTW) this means a compound consisting of towers at the corners and living space built into the walls between them with an open courtyard in the middle.
In its current phase, what I have are two walls and two towers of what will eventually be a triangular compound with long, narrow buildings forming three walls with towers at the points.
And just like castles, my place was built over time, while also living in it, so I started with one building so I had a place to live, and then have been expanding in phases, adding on parts each year as I have time and money to build them.
Not my place obviously, but the inspiration is small medieval fortified farmhouses, such as this example, with the idea being a complex of walls, buildings and towers connected together to form a closed in area.
How did I miss these pictures? Did you just add them recently? I saw some pic's you put up before but they wer off distance and didn't see any inside pics.

I love this palce it look fantastic!
Well, I've never posted on this site before. I've posted most of these elsewhere on the net in the past but this is the only place they currently exist. Thanks.
























